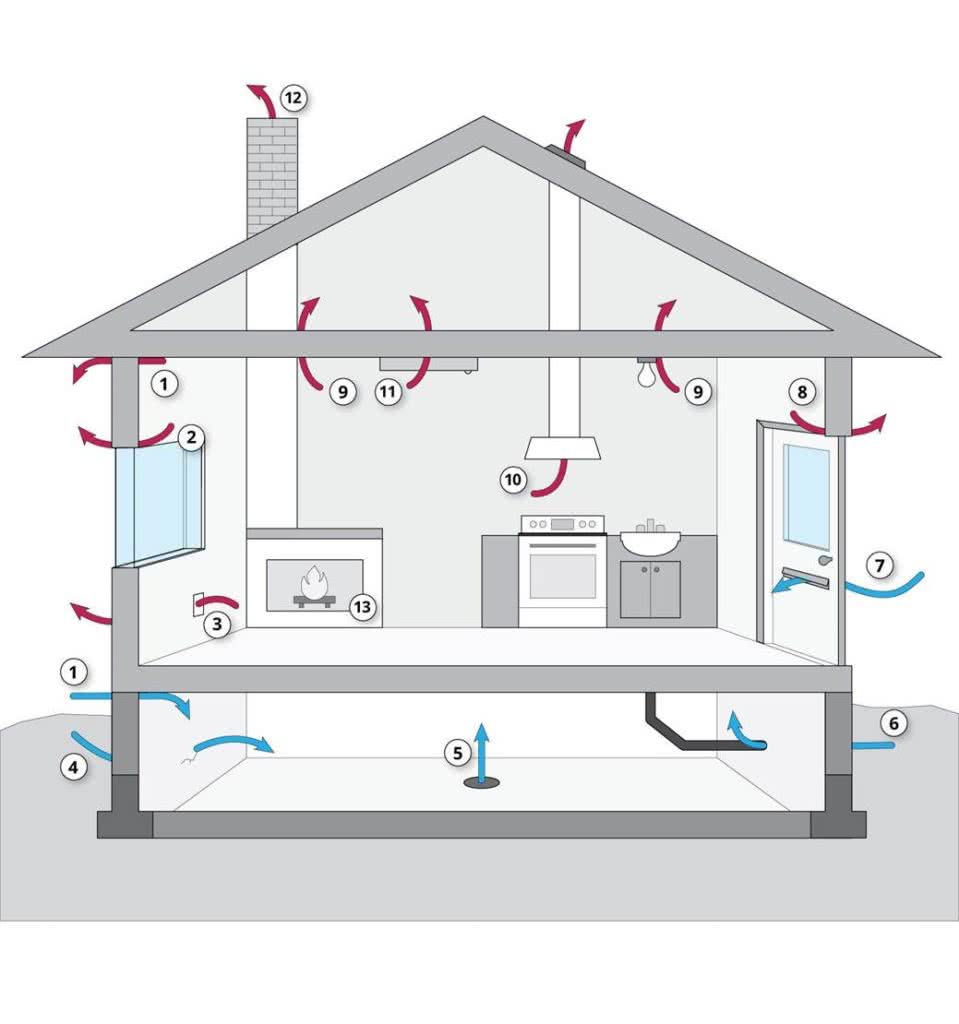A tight air barrier from careful draftproofing (air sealing) and ample insulation are critical parts of your home’s building envelope. The air barrier can be on the inside or outside of the wall and reduces air leakage. Draftproofing is simply sealing any openings in the air barrier that allow for the transfer of warm and cold air between the inside and outside of your home. Draftproofing methods and tools include the appropriate application of caulking, weatherstripping, and films to seal air barrier holes or gaps. Draftproof first, add ample insulation, and then ensure adequate ventilation.
The following diagram shows common air leakage areas:

DRAFTPROOFING DIAGRAM LEGEND
- Sill and header
- Windows
- Electrical outlets
- Foundation cracks
- Floor drain
- Service lines (gas pipes, etc.)
- Mail slot
- Doors
- Ceiling penetrations (chimney, light fixtures, plumbing stack vent, etc.)
- Exhaust fan vents (range, bathrooms, etc.)
- Attic hatch
- Chimney
- Fireplace including area around perimeter
After identifying the air leaks, there are many do-it-yourself ways to reduce drafts in your home:
- Seal around doors and windows with weatherstripping
- Apply insulator film to your windows
- Put in foam pad sealers on outlets and light switches on exterior walls to prevent cold air from seeping through
- Seal small holes and cracks by caulking around ducts, pipes, exhaust fans, vents, sink and bathtub drains, fireplace and under counter-tops
Did you see a building science or energy efficiency term you did not understand? Check out our glossary.