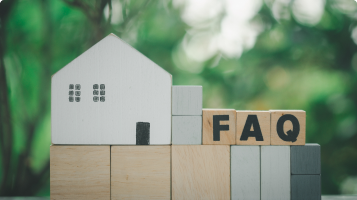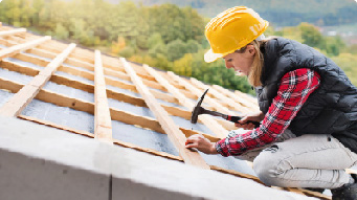Frequently Asked Questions (FAQs)
Advice and answers from CleanBC Energy Coaches
Find answers to your questions by choosing a category or use the search field to look for something specific. Additionally you may further filter your answers by the following criteria if they are available in your results:

Building a
new home
Get answers around the BC Energy Step Code, passive housing, EnerGuide home evaluations, and more.

Renovating an
existing home
Get advice for hiring contractors, when to perform upgrades, the benefits of EnerGuide home evaluatations and more.

Programs and
applications
Get answers around program eligibility, rebate applications, municipal top-ups, bonus offers and more.

Upgrades and
products
Learn about different energy efficient upgrades, how they work, and more.

Learn about heat pumps
Understand the benefits of heat pumps, get to know the different types, and learn which is the right fit for your home.

Find answers to your questions
View our database of answers to commonly asked questions about rebates, programs, projects and energy upgrades.

Get help from a professional
Some rebates require the use of a program registered contractor. Use this tool to find a registered contractor near you.
